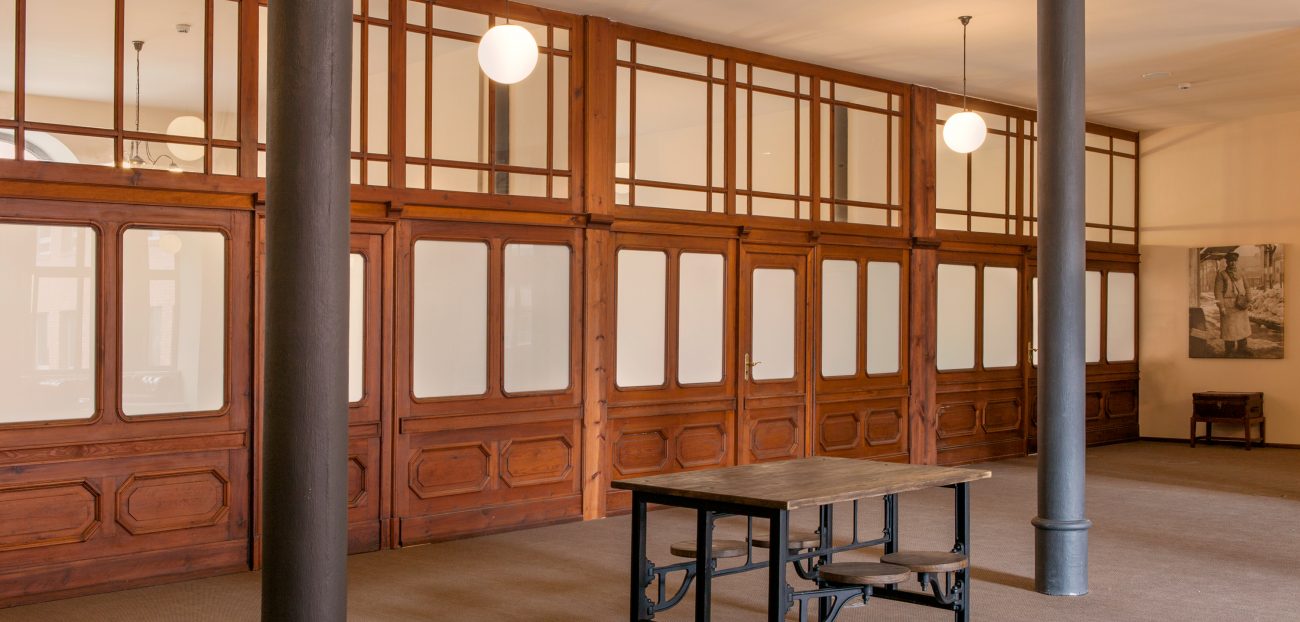CONTACT OUR TEAM

Kontor
HISTORICAL FLAIR.
FACTS
| Location: | 1st floor |
|---|---|
| Size: | 165 m² |
| Capacity: | from 2 to 80 people |
| Extras: | Natural light; WiFi; 3 Kontor rooms à 23m² for offices; Ambient light; Industrial design furniture |
The old office floor consists of three original, preserved wood-panelled offices that date back to the 19th century and were once home to the Carl Bolle dairy’s accounts department. The offices and the reception area outside are now used for workshops, as a cloakroom area or as an organisation office. You can take the large stairwell and the lift to the event spaces, Bolle’s Bar and the roof terrace. The Kontor rooms are suitable as organizational offices, artists’ dressing rooms or for smaller meetings.









